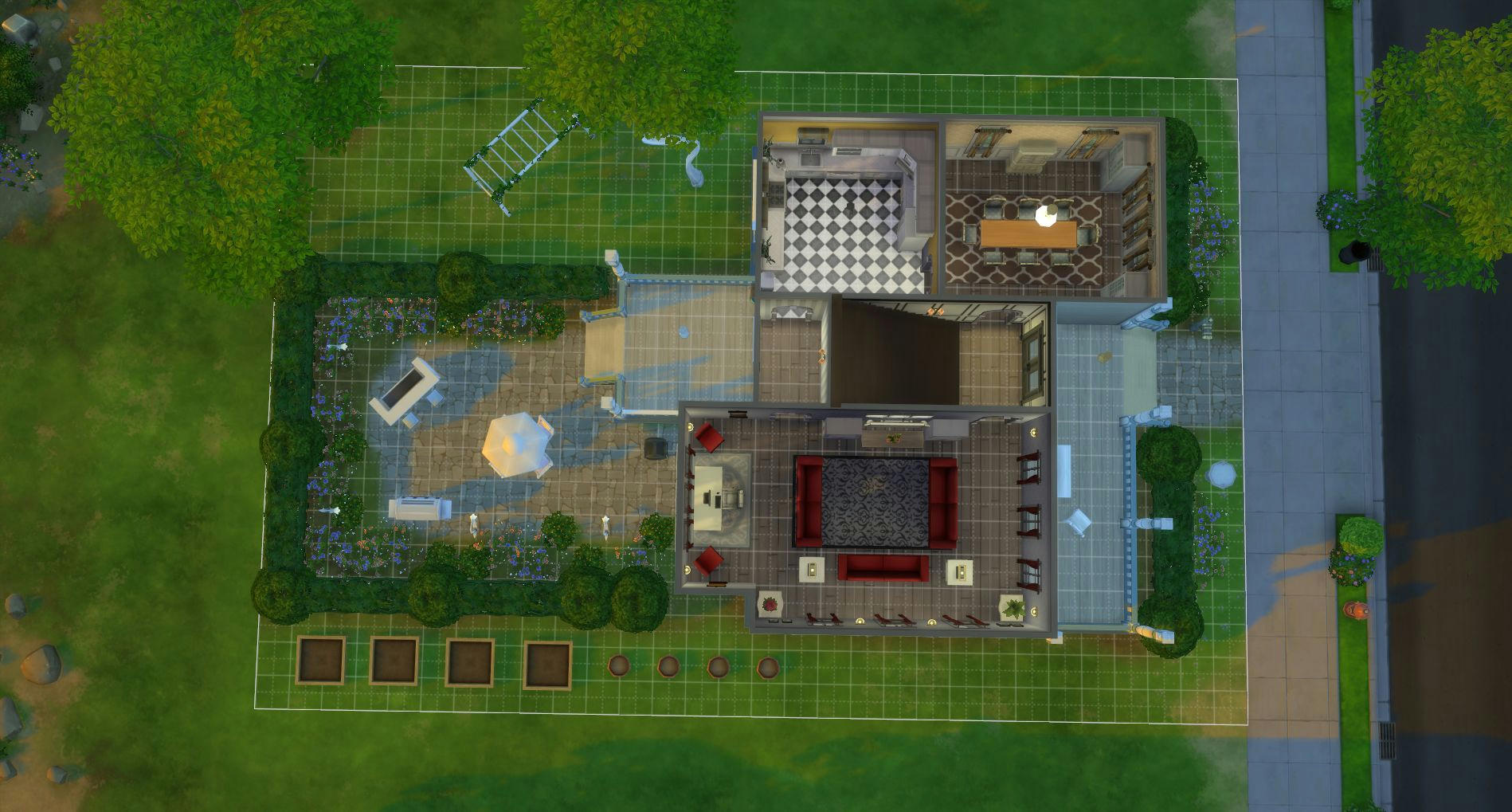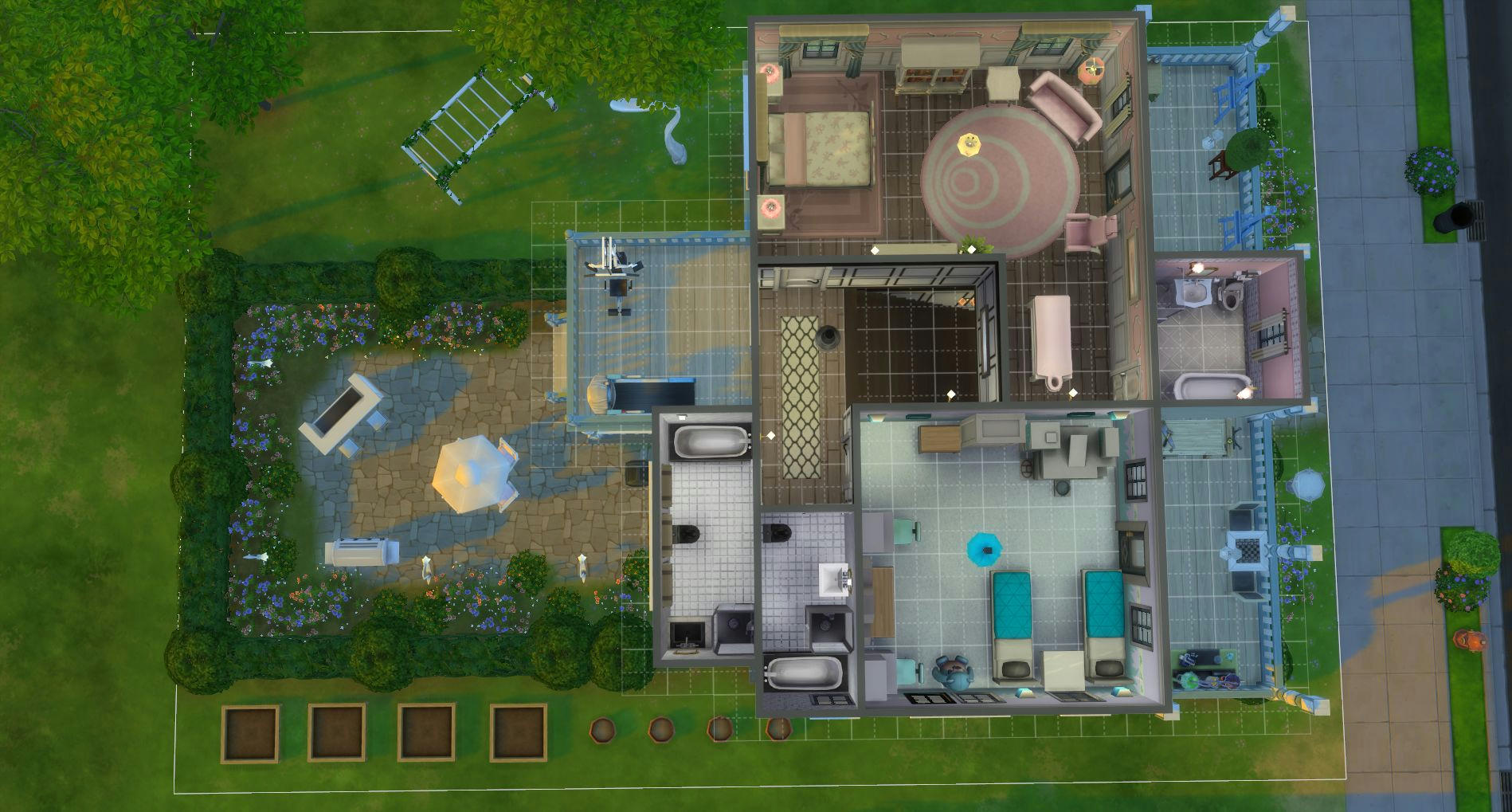With the Ten Gen Dynasty you find a townie for a spouse and move into their home. Since we are allowed to remodel and update, I figured why not do it ahead of time BEFORE we marry into a home that would not have the skilling and comfort items we'd need or want. Since cost to our Sim is not an issue, they move into an already owned house, I figured we could make things a bit easier on this hard working Sim. Here's my first attempt. Introducing.....
Name: Pancake House Redo
BY: Origin ID Joria from original Maxis house
Lot Size: 30x20
Bedrooms: 2 Bathrooms 3
Cost: Gallery price $138,114
Hash Tags: #Joria #joria #carlsguiderdc #carlsguide
Link to gallery
The front of the house shows the first of the extra skilling items. An extra easel, (Eliza tends to hog the easel), a child's art table and a bonsai tree. Otherwise no obvious changes.

This house has always seemed dark and dreary to me and as vanilla as the Pancake's themselves. An annoying item was the counter in the living room where Sims would go to make food and then walk back into the kitchen to cook it. VERY annoying! So I perked up the decor by adding lights and a touch of red, took out the counter and just moved stuff around. I added a dishwasher and high end garbage thing, (the one that gives you cash back), and just made it all a bit more friendly feeling. The computer is now in the lounge area by that nice, big window space and there are two book cases where the cupboards used to be. The cupboards are in the dining room now but can actually be eliminated entirely. Outside you will see a small bar and monkey bars plus garden pots.

Upstairs was more of a challenge. I kept the pink color in the master bedroom but changed the style of the wallpaper just shuffled things around to make room for a massage table and chair. All the bathrooms now have tubs AND showers for those soaks or mood showers. The front porch is a "focus" area with the chess set, workbench and child's science table. The back porch is an "energized" work out area. What used to be Bob's bedroom can now sleep two children/teens/adults and has most things kids would need for aspirations/skilling.

As I look at it I can see where I could have done so much more or at least different, but enough is enough. Hope you all enjoy it. I used Moo a lot and enlarged some things so make sure you have bb.moveobjects on, on when you download.
Please, if you download it, don't forget to favor or follow me. Thanks.