Chapter 6: Part 2 of 2: The House Tour
As promised, here is the house tour. I have not built much in The Sims 3 or 2. In fact, this is one of the first houses I built entirely from scratch. I built this myself and I hope you find it acceptable. I guess it is ok. Haha! My original plan was a royalty themed house. Well, after building it for four hours, I attempted to furnish. Well, the furnishing ended up looking very Goth-style. So, when I decided to get back on my file, I re-furnished and moderated a lot of the interior walls. Musuem update soon as well.
So here is the exterior. Green grass, little pond, garden, kid play area, terrace (about the only way to describe it) pool, and hot tub are pictured below. I took all these pictures at night. I may post a daytime toggle picture of the exterior sometime later.
Here is the front entrance.
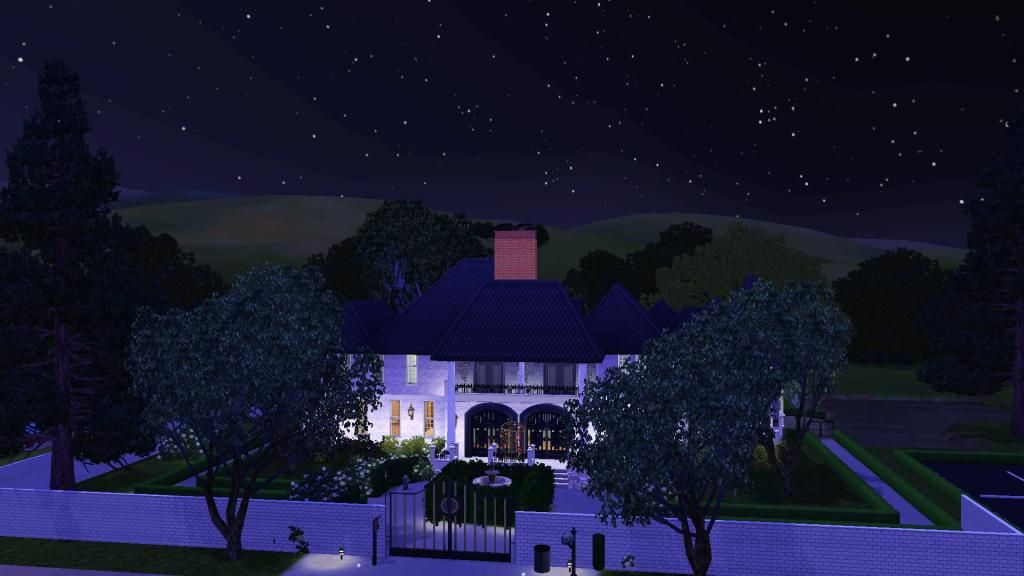
Here is the parking lot. Throughout the dynasty there will be more cars added, but as of now, it is pretty empty. You can also see the pond where Billy stocks deathfish and angelfish.
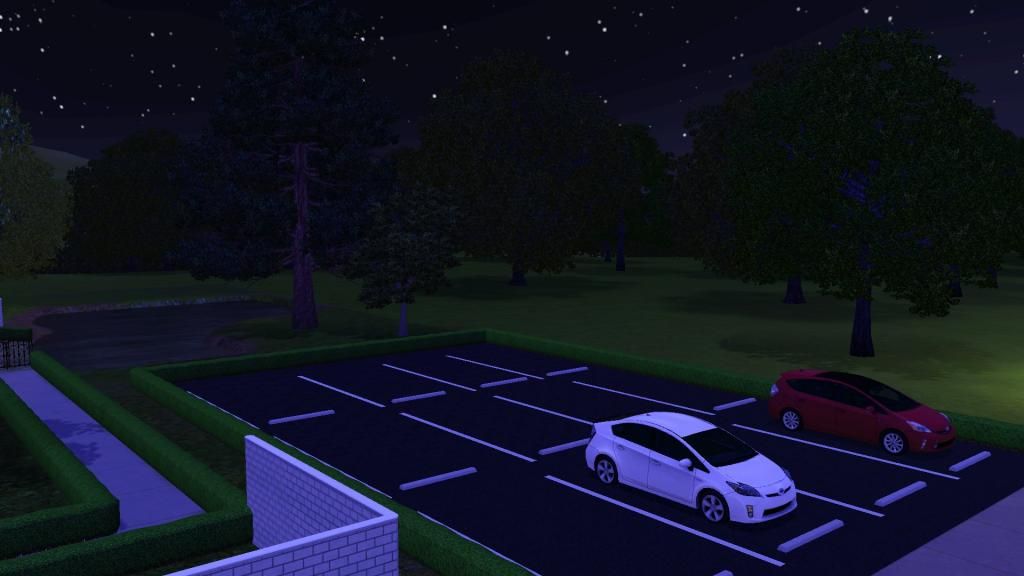
To the left of the front of the house, the little path leads to the back. There is a playground for children (including the original treehouse named "Arendale" by Venus and Felicity. Does anyone notice my reference?), Versaille's garden, and pool.
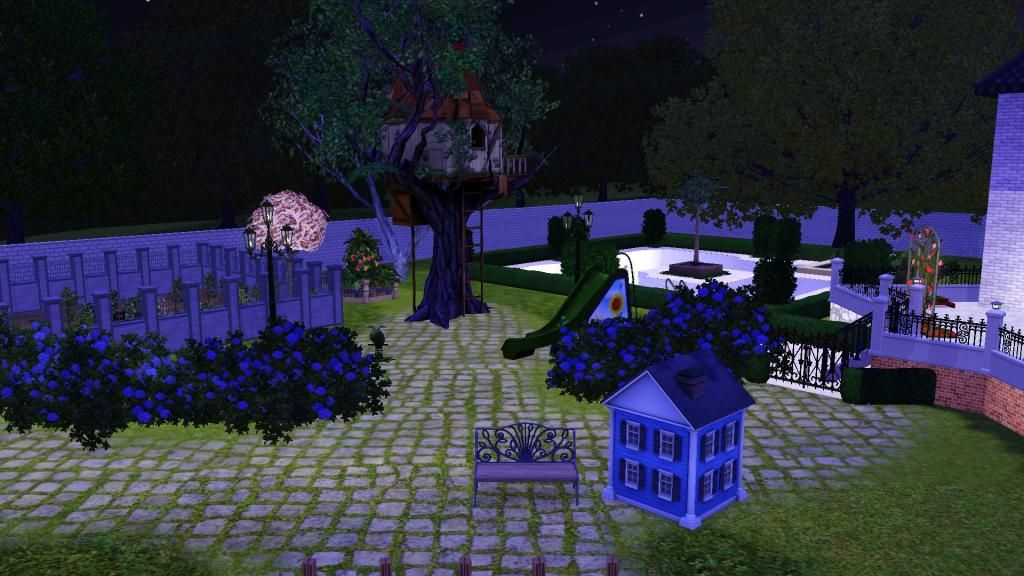
On to the house, here is the walk in entrance. The stairs lead to the second floor. I will most likely have to add a third floor when we run out of space.
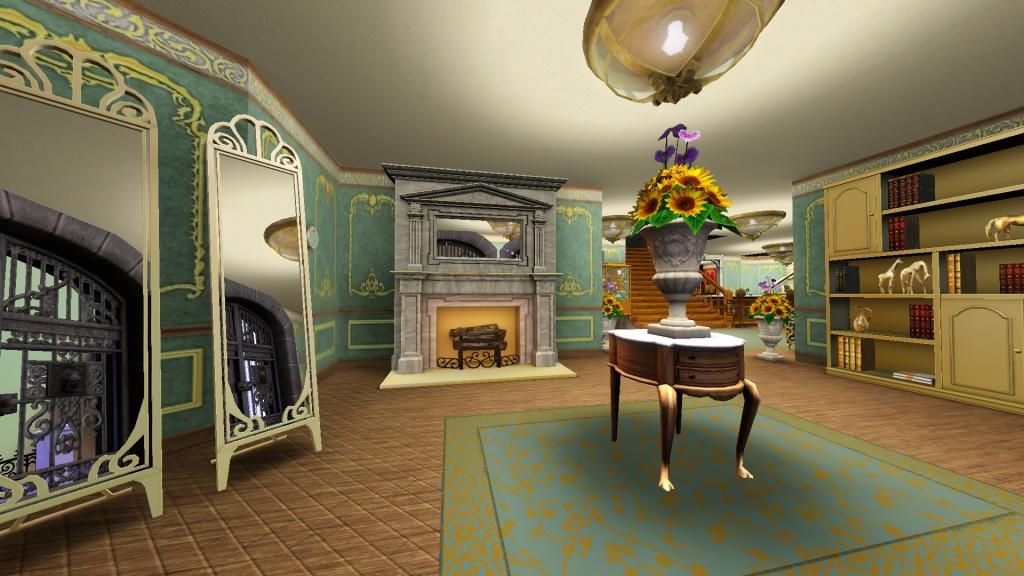
To the right of the entrance is a foyer-like area. We have a mixology bar (I doubt it will be used for a supermax), Cinnamon's pet bed, and the Baby Grand Piano.
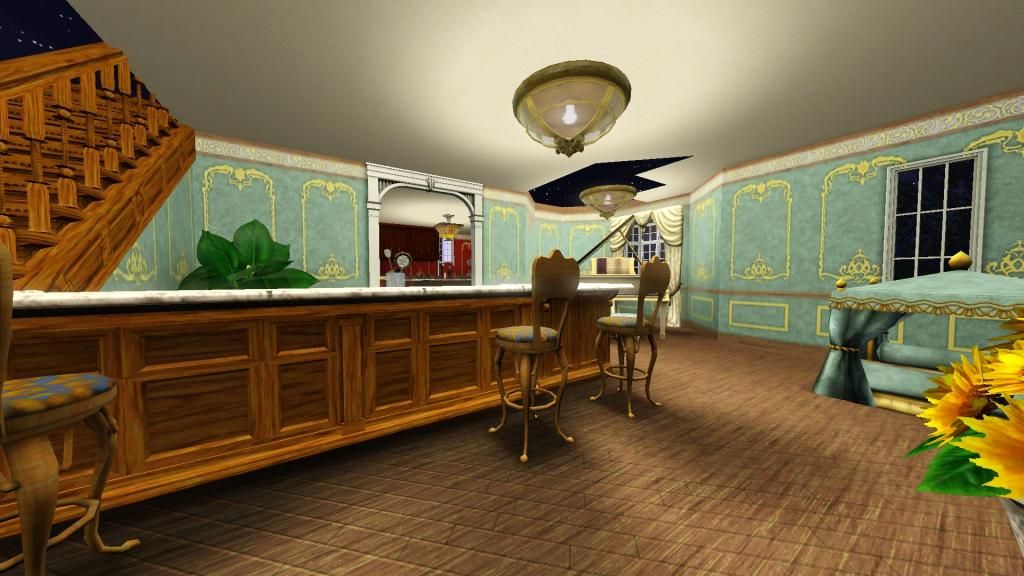
From the foyer, is the open kitchen, living room, and a four seating breakfast table. (it isn't pictured)
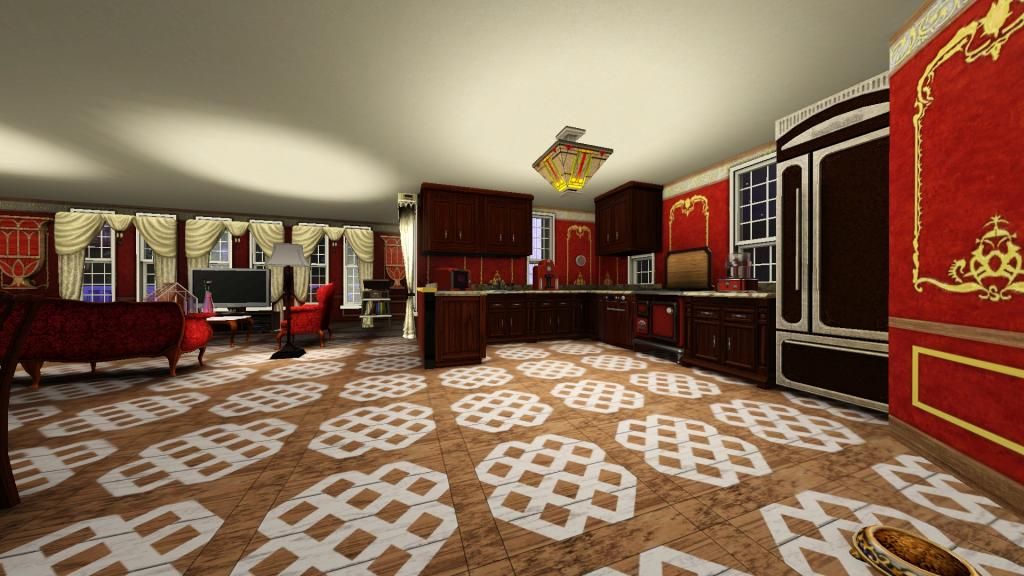
Here is the dining room. It doesn't really suit me, so it may be changed. The chairs are from Movie Stuff, if curious.
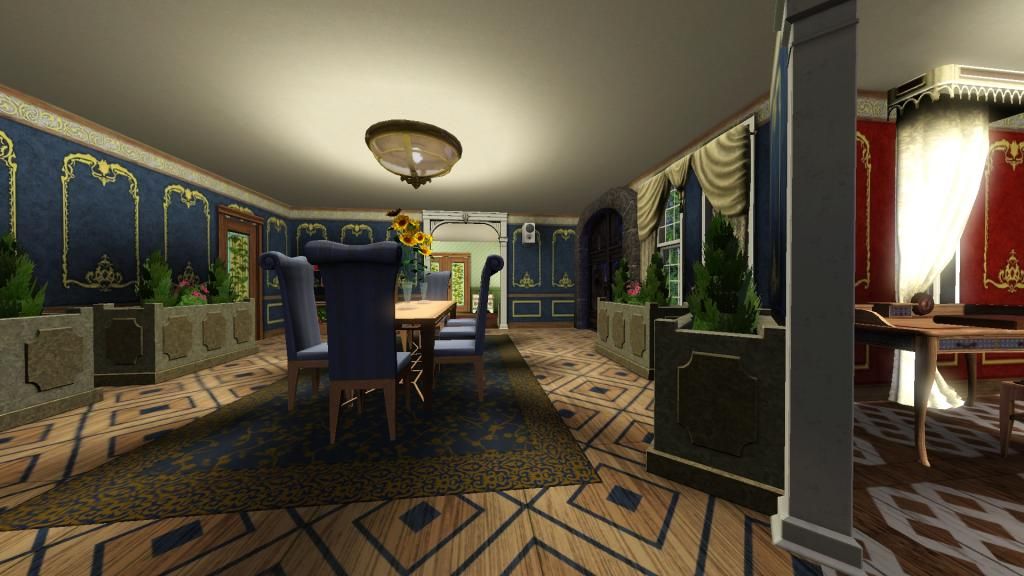
To the left, is a tiny bathroom with just a toilet and sink. Not gonna picture it because I am trying to not do overkill on the pictures. Then straight from the dining room is the nursery. I keep it close to the kitchen so if they want to make baby food. Plus, nurseries close to stairs are a headache. The nursery is colored in soft pink and green.
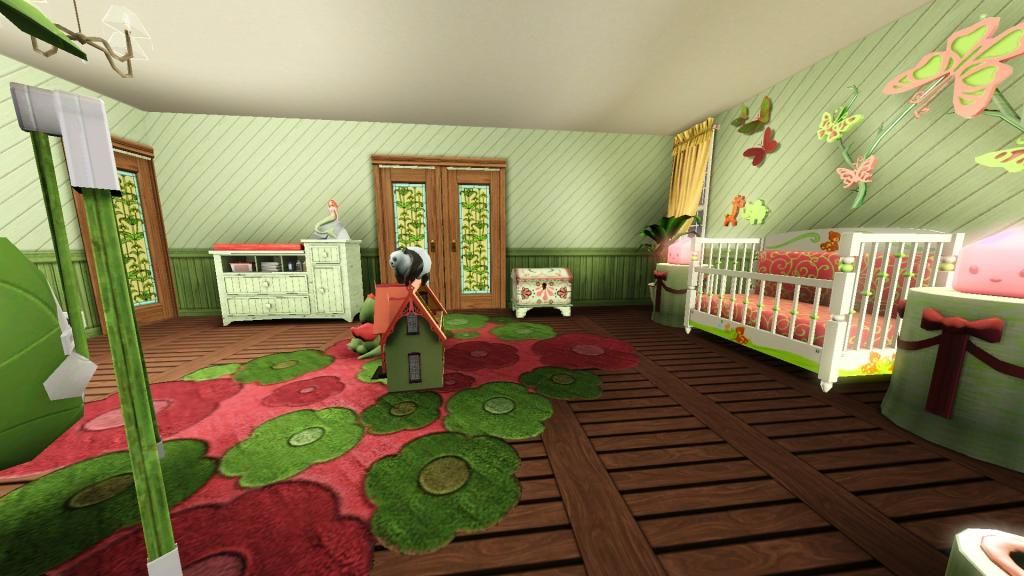
Straight on is the painting/sculpting/portrait posing room. Not gonna picture it.
Here is Versaille's and Billy's bedroom and bath. The bed is from the store and fits Versailles since, 1) she likes green, 2) she is a gardener. I really love her bathroom.
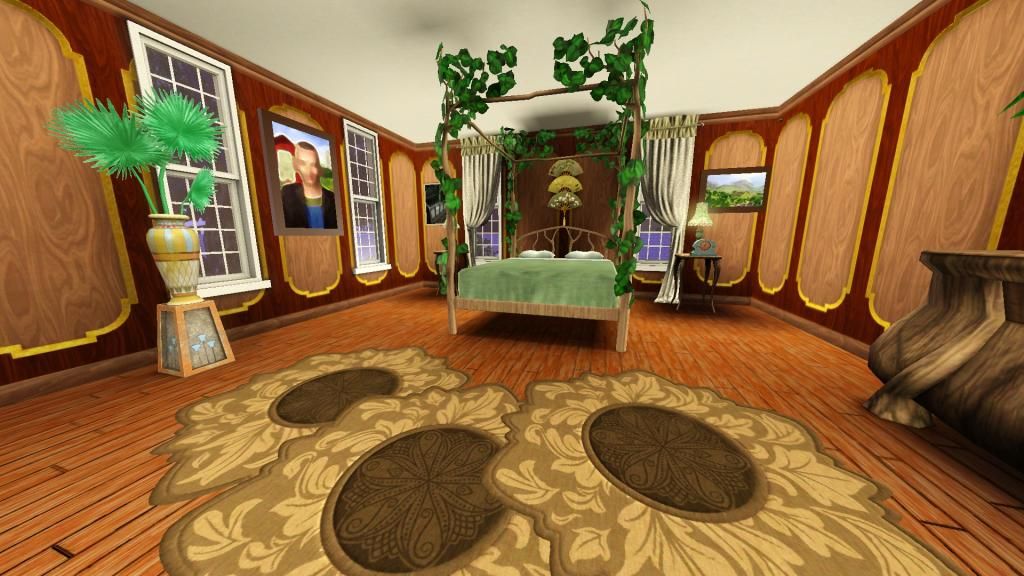
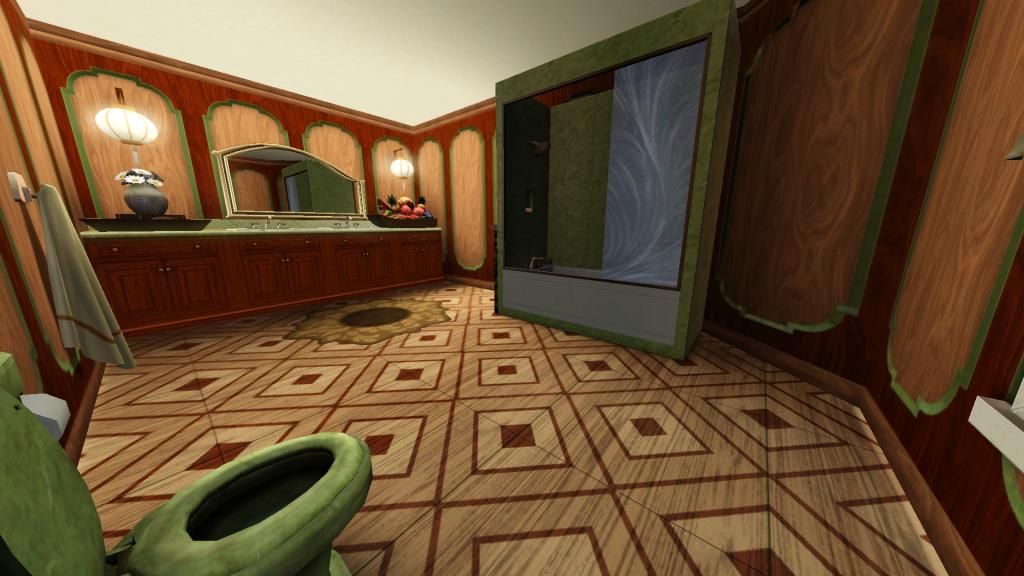
Upstairs are Venus and Felicity's bedrooms. They fit their personalities well I think. First, is Venus's. Notice the painting of her and Felicity's treehouse which Billy did for her.
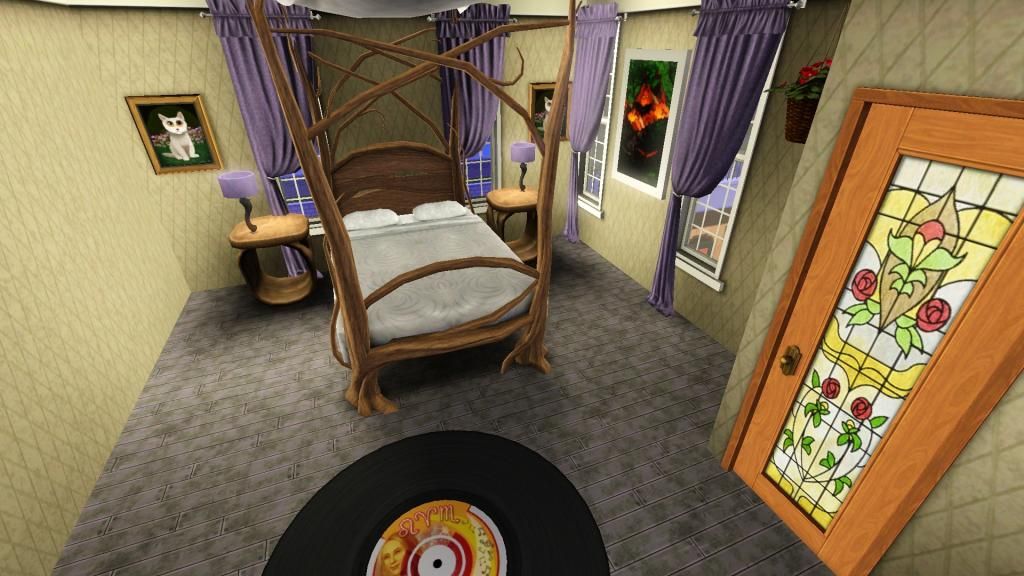
Here is Felicity's. She constantly throws her crazy paintings in there. (I think her neurotic trait makes her paint really absurd colors. Not sure though.)
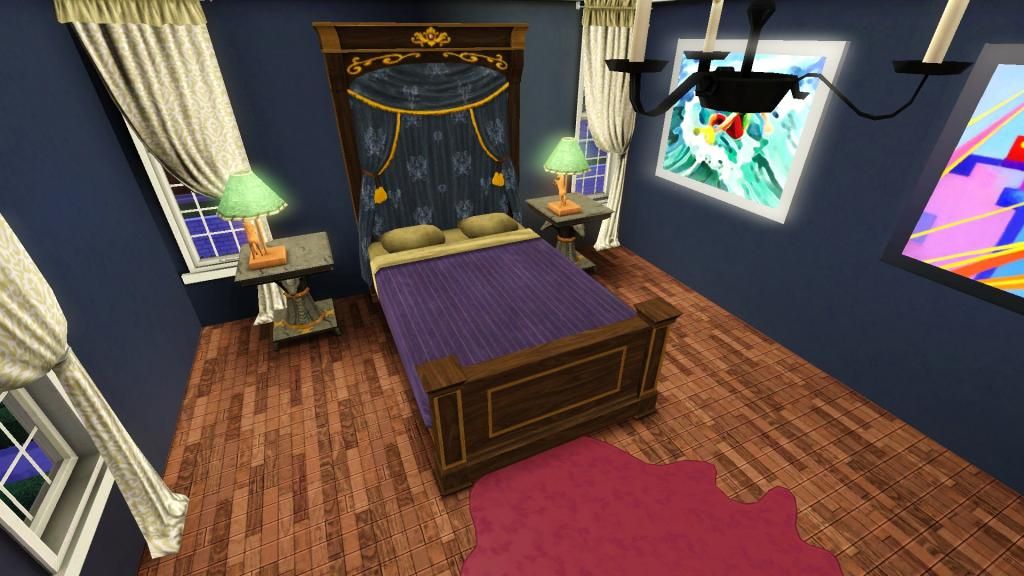
Then they share a cute little bathroom. Don't mind the in-the-way chandelier. Notice the photo of the original nursery in the house.
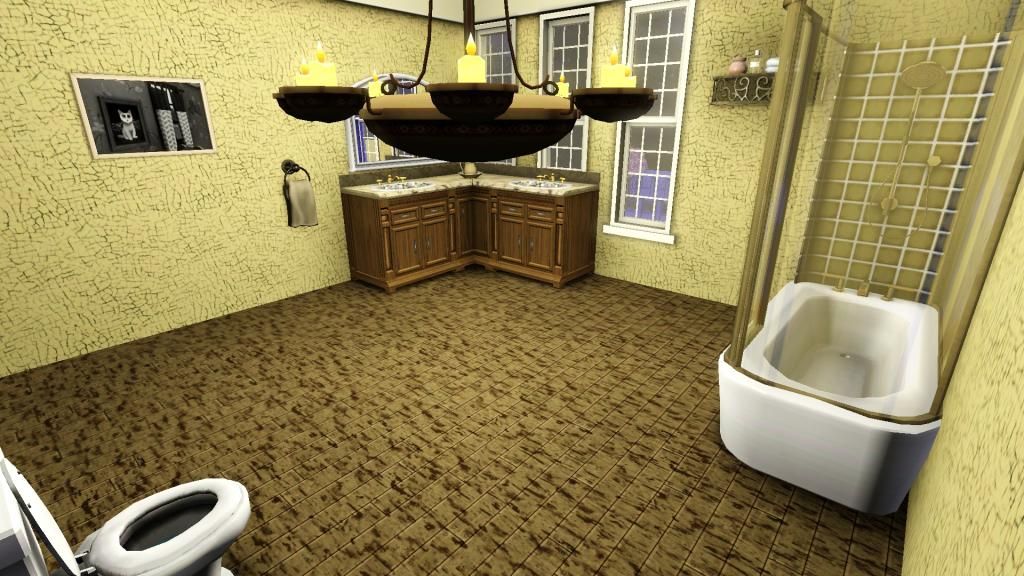
That is all for the tour. Don't mind the fact I haven't tiled the ceilings yet. Haha. An update soon. Thank you for reading and commenting it means a lot!
